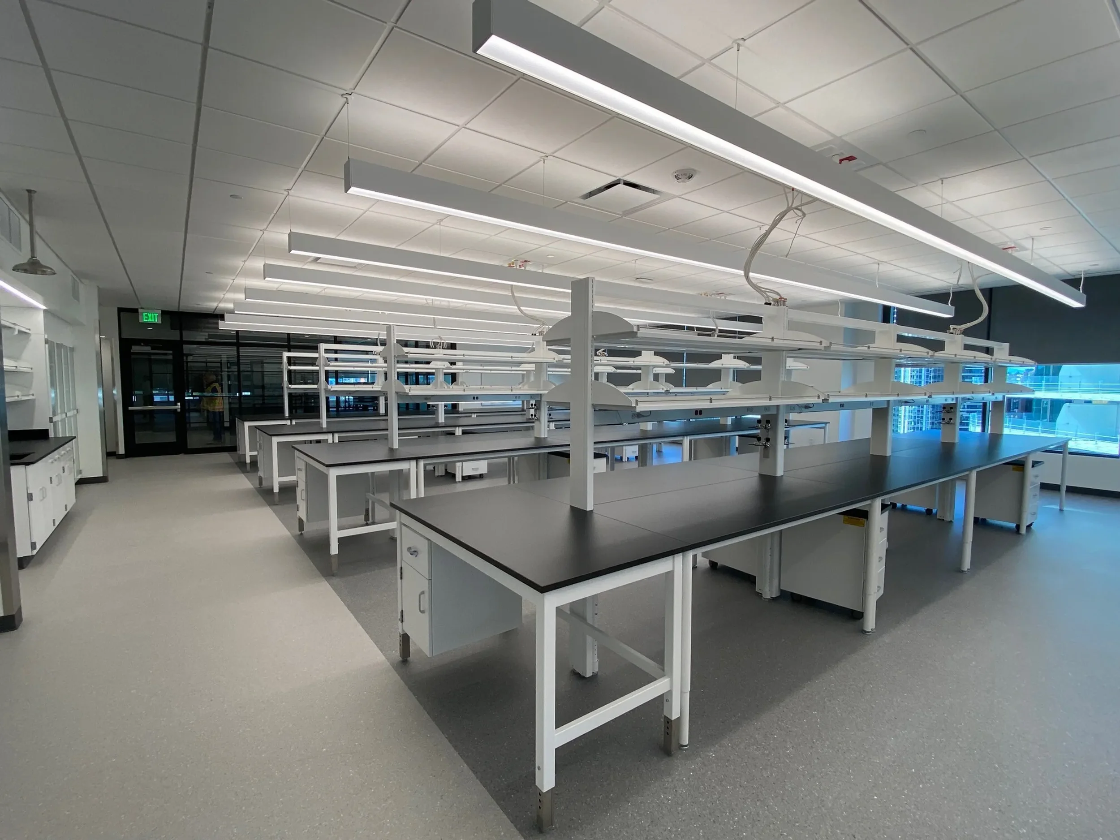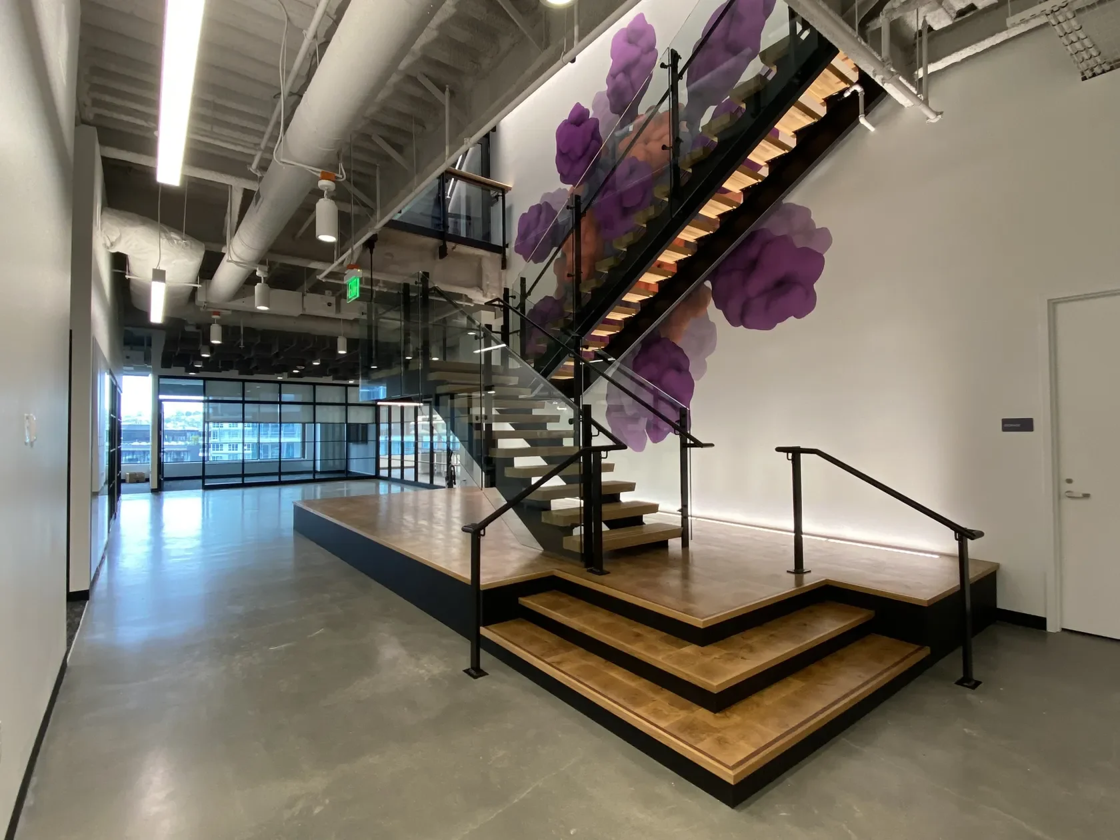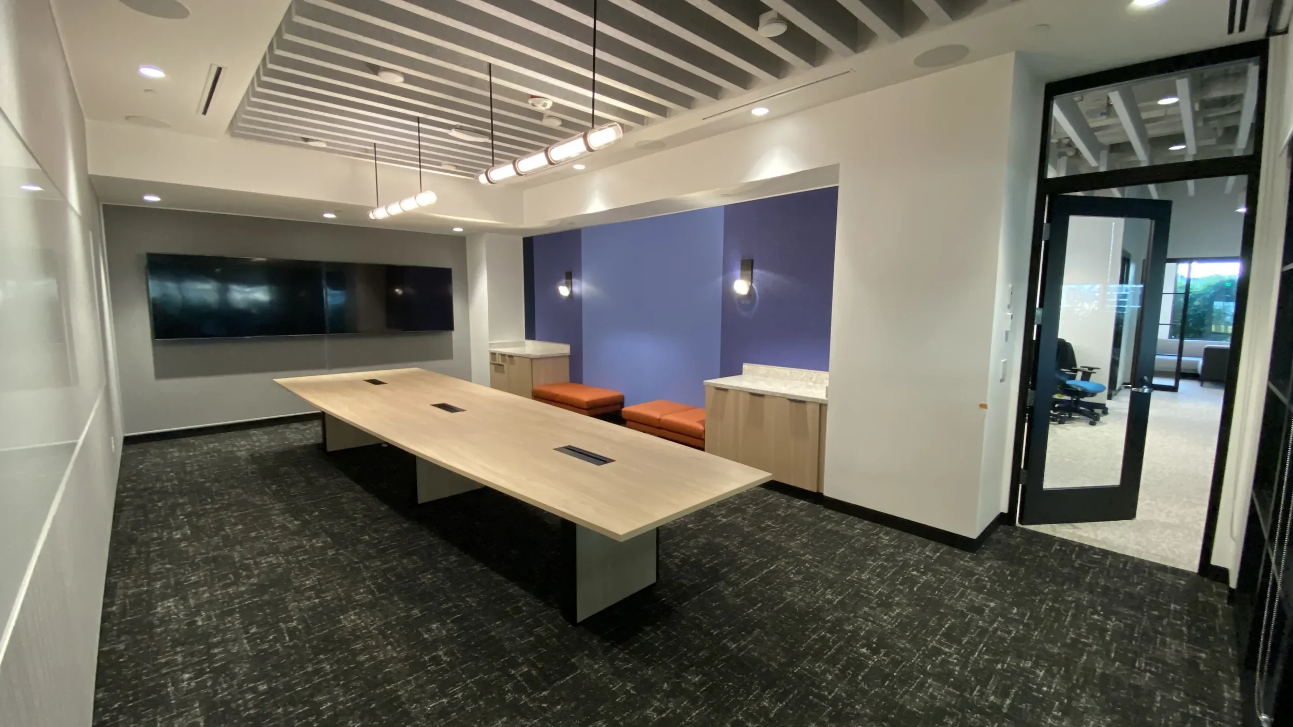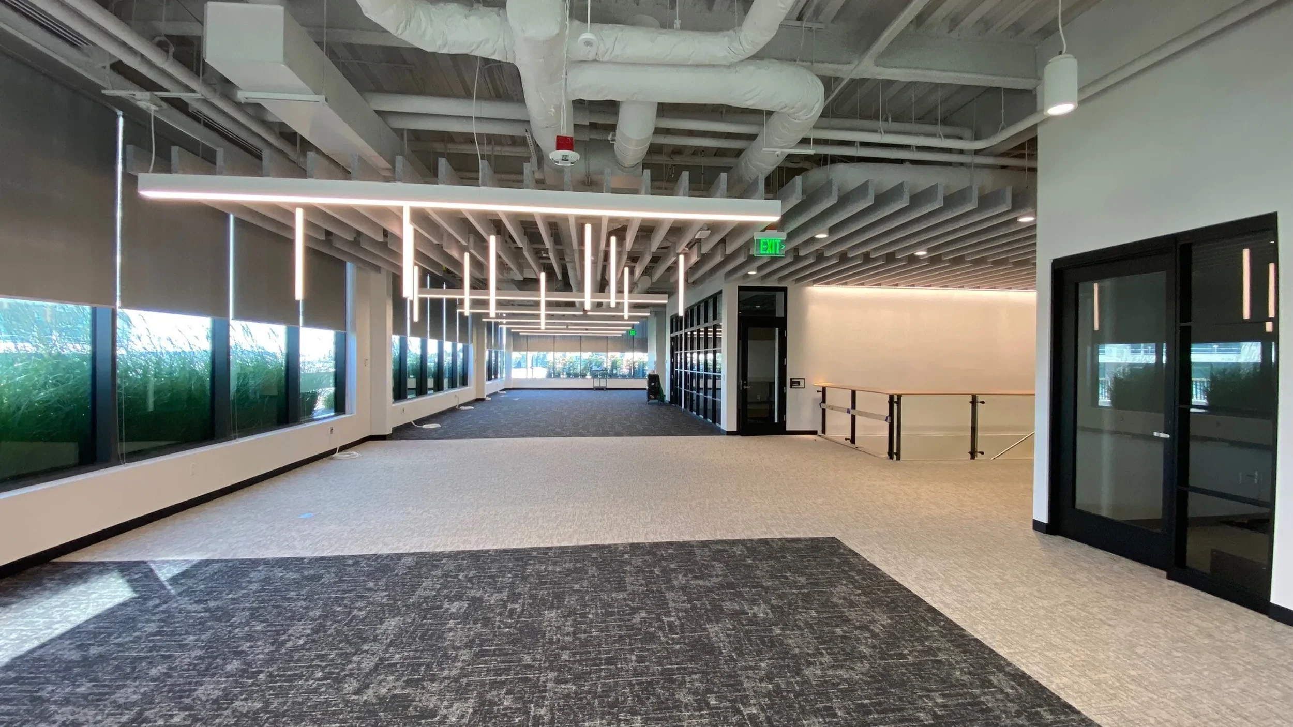Icosavax Tenant Improvement
The headquarters features a clean, modern design with a custom communicating stair, Class-A office space, conference rooms, and state-of-the-art laboratories. Laboratory areas include open labs with equipment alcoves, cryo storage, cold room storage, bioreactor facilities, viral vector suites, and tissue culture spaces. Project scope also included relocating the existing CO₂ storage and riser to the 3rd-floor mechanical room, as well as installing a new O₂ storage and riser at the former loading dock to serve the 10th and 11th floor laboratories.

Early laser scanning allowed us to leverage the data to help the design teams create key design elements based on accurate field point cloud data. We provided field as-built dimensions for the communicating stair with very small tolerances. The detail and reliability of the laser scan also provided our team with 360 high resolution photographs which were used to aid the design team. Ultimately, the team was able to fine tune every detail down to the ½” resulting in a stunning new staircase.
Spaces That Inspire Teamwork.
The new clean and modern space features a custom communicating stair, Class-A office space, conference rooms, and high-functioning laboratories.
Lab spaces included new open labs with equipment alcoves, cryo storage, cold room storage, bio reactor, viral vector, and tissue culture lab spaces.


